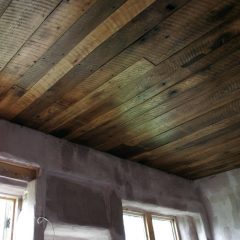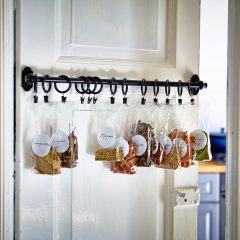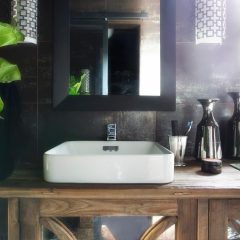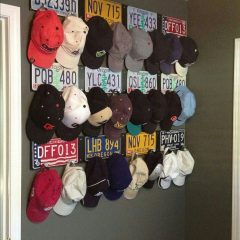Looking for Barndominium floor plans to maximize the living space or work area of yours? We’ll provide you with several recommended ideas with the floor plans to build you multi-functional building of your dream.
For the record, Barndominium is not for people who prefer to live in a modern style house. This unique kind of house has a concept of a barn that you often find on a farm. You can feel the atmosphere of a village that has a calming feeling all over the place.
1. Barndominium Floor Plans with 2 Bedroom
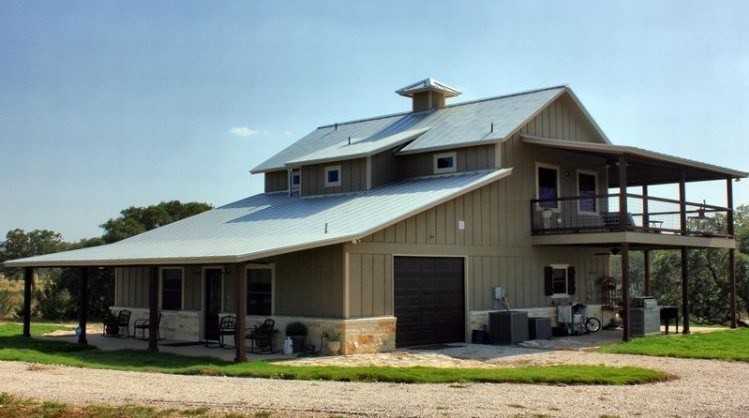
Source: lezgetreal.com
You have to design the floor plan of the building to make every single corner inside the house well-used. It will make the designer sure that there will be no space left out in the building. Also, It’s ideal to have 2 bathrooms for a house with 2 bedrooms.
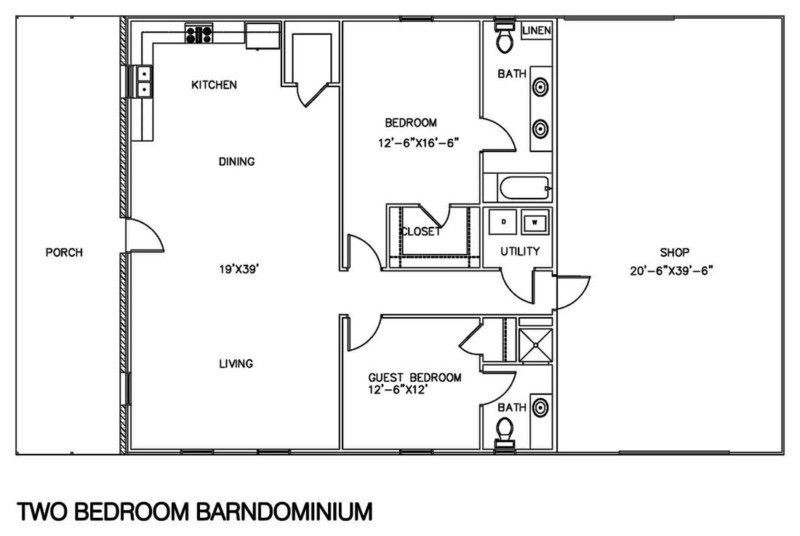
Source: pinimg.com
I believe this floor plan works for you. It offers two bedrooms of different sizes. Each of the bedrooms has its own bathroom for more privacy. There’s a 20”-6” X 39”-6” room that you can use as your shop or work area.
2. Barndominium with 3 Bedrooms and 2 Bathrooms
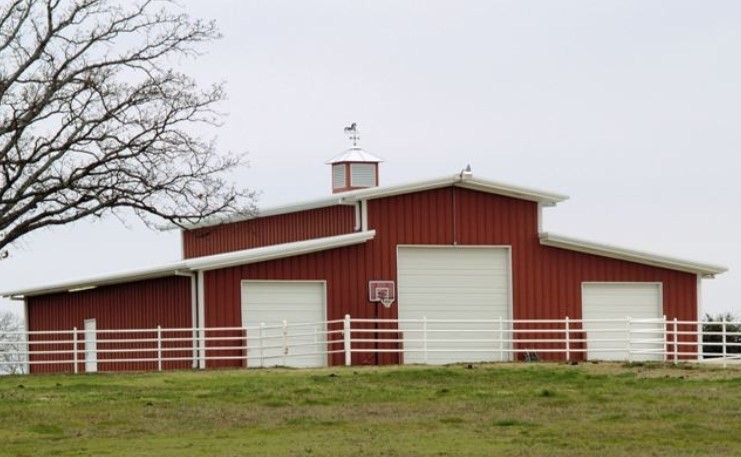
Source: lezgetreal.com
There’s no reason to hate this Barndominium design. It’s got a stylish color scheme which is a combination of red and white color. The wooden fence surrounding the barn house adds a luxurious look to the exterior.
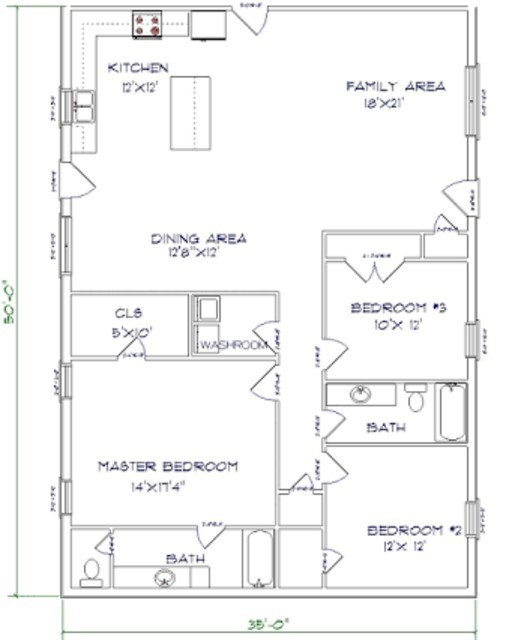
Source: lezgetreal.com
Check out the floor plans of this stylish Barndominium. It’s packed with 3 bedrooms and 2 bathrooms. In other words, there’s one bathroom that can be used by everyone in the house. Then, the master bedroom is the only one that has its own bathroom.
Pros
- The size of this Barndominium is ideal for the big family
- It’s got a huge living room for a family area
- There’s more door to get out of the house
Cons
- It looks a little bit complicated
- You may need a big budget to build the Barndominium using this floor plan
- The living room and kitchen are in one open room, it could be a disturbance for the kitchen.
3. Large Barndominium with 5 Bedrooms 2400 square feet
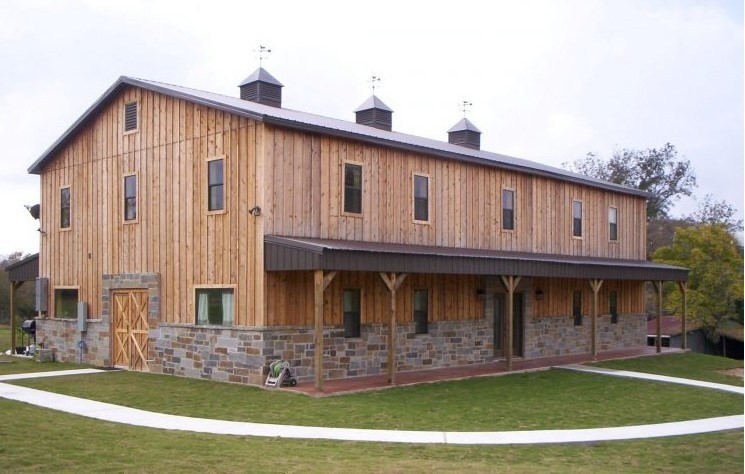
Source: lezgetreal.com
This wooden building is quite huge. It has a comfortable rustic appearance that also provides cooler air inside. The main reason is the good ventilation that the building has. There are a lot of windows provided to maximize the cooling air.
The huge size of this Barndominium offers a spacious interior that’s perfect for a very large family. Just by looking at this barn house from the outside, we’ll agree that this building is big. You can choose to make it as the Barndominium floor plans with loft.
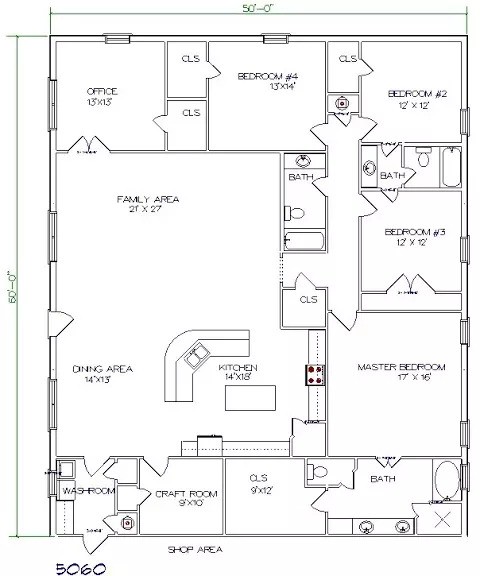
Source: pinimg.com
There’s so much space available to fill in. You have to decide the ideal space for each room that suits your flow. Five bedrooms inside this large barn house should be well designed. Make sure all the access works effectively.
4. Mountain Home Style Barndominium Floor Plans
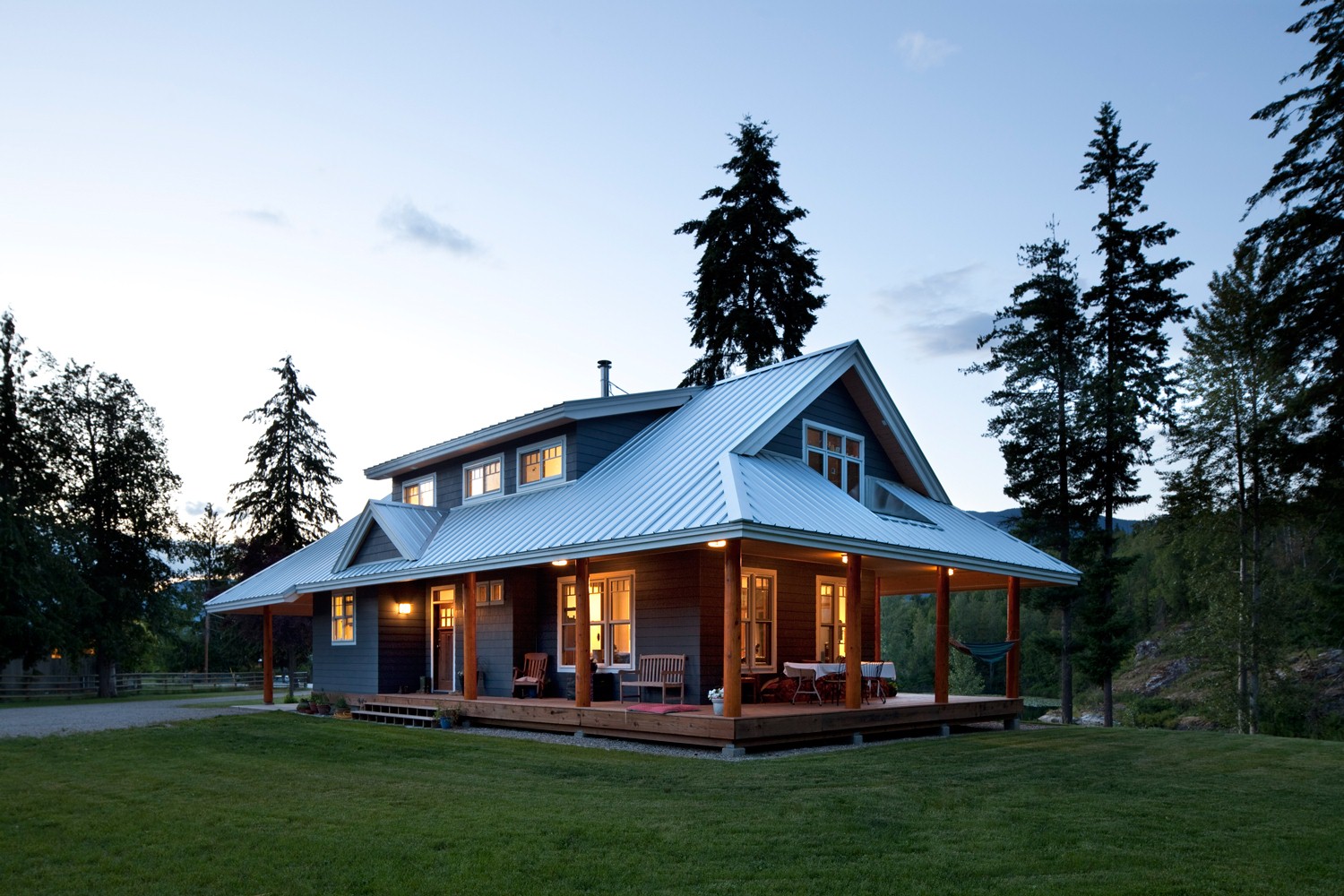
Source: barndominiumlife.com
It’s quite obvious that this mountain home could be in the top 20 Barndominium Floor Plans. A small Barndominium can be an ideal place to live when you can find the right location to build it. This one would be a good example of that.
You can enjoy this innovative plans without wasting a lot of money to build. This striking two-story barn style house offers you with the nice warmth and country charm. You can see the main floor plan below this:
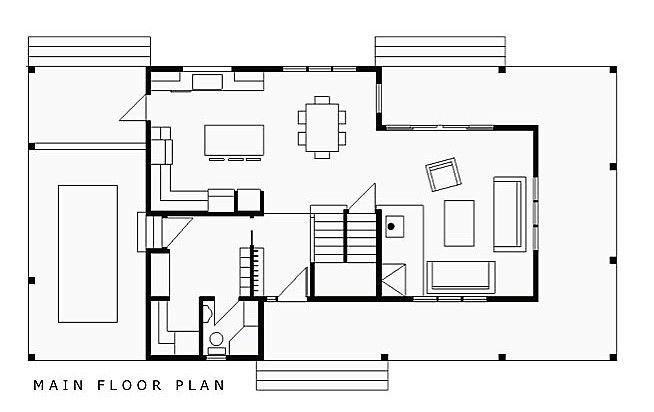
Source: barndominiumlife.com
Its unique architecture is applied to both exterior and interior design. The floor plan of this house is designed to be simple, comfortable, yet elegant that suits the style of your beautiful life. Above all, It can be the best recommendation you can have for your simple two-story Barndominium.
5. Barndominium House called The Jocassee
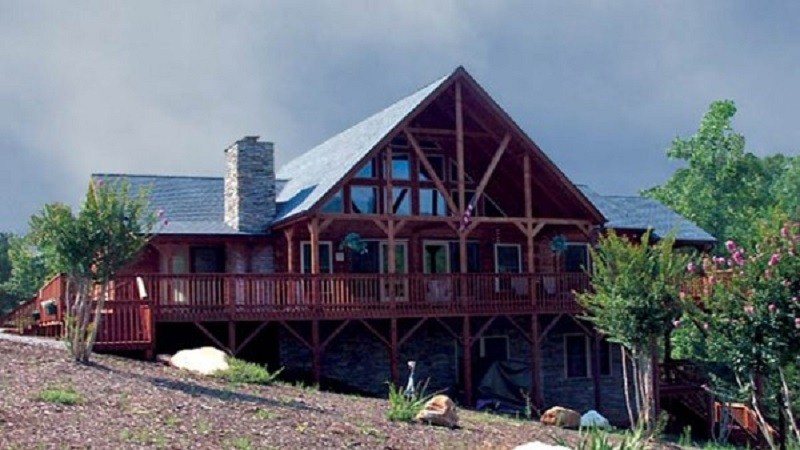
Source: barndominiumlife.com
Check out this intriguing house that is designed by Blue Ridge Log Cabins. It stands on 2,000 square feet of land with two stories. It has 3 bedrooms and also 3 bathrooms. It’s got a cathedral style design on the ceiling.
The barn house is surrounded with windows to provide some gorgeous views of the outside. Some professional from Blue Ridge Log Cabins will always be available to build this exclusively-designed barn house called The Jocassee.
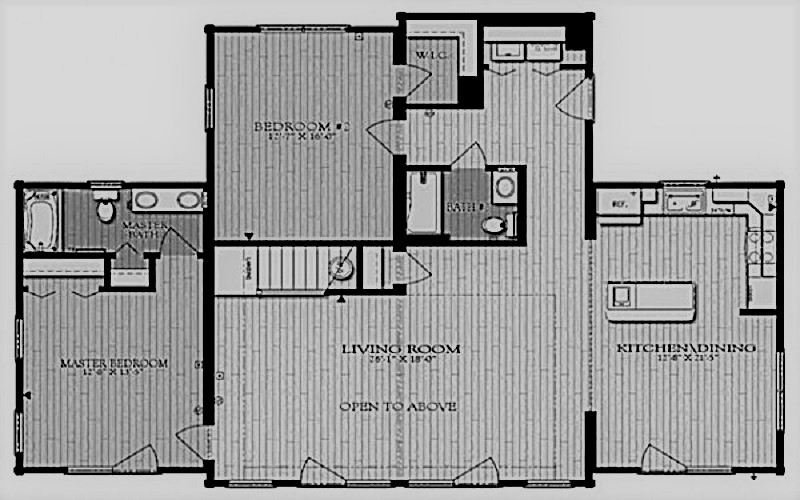
Source: barndominiumlife.com
The team of professionals from the company will apply the exclusive 6-by-8 solid log systems that include everything such as light bulbs and other appliances. In addition, It only takes about 90 days to finish after the order.
6. Barndominium Floor Plans with Stylish Vintage Design
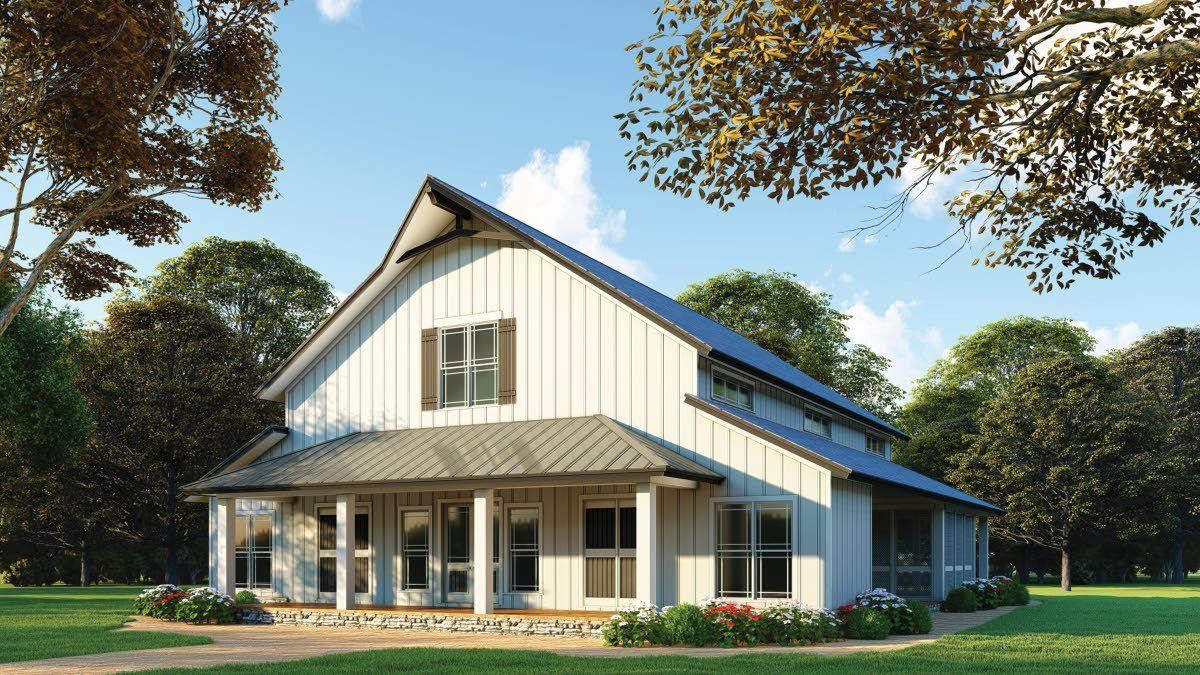
Source: lmtribune.com
This vintage barn house design showcases a classic profile of farmhouse style. It stands on a 4,072 square foot land space with two floors. As you can see, The high ceilings of this house make a nice feature to this barn house.
The cathedral-like effect of the ceiling makes the architectural design more distinctive. In addition, The wide open concept is applied in this Barndominium.
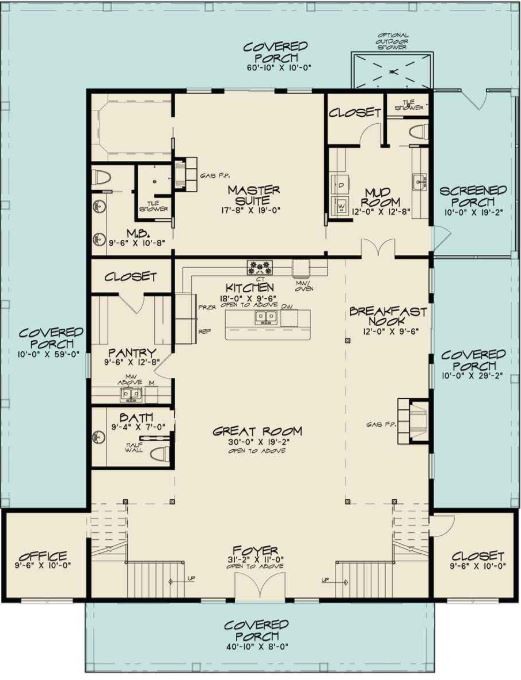
Source: barndominiumlife.com
The first-floor plan of this house says pretty much what you see outside the house. It also offers an innovative arrangement of the interior. It’s got spacious balconies really amp up the value of this building.
These plans are designed by master architects from the Nelson Design Group. In fact, it’s a guarantee that their work would fascinate everyone.
7. Barndominium Floor Plans Texas
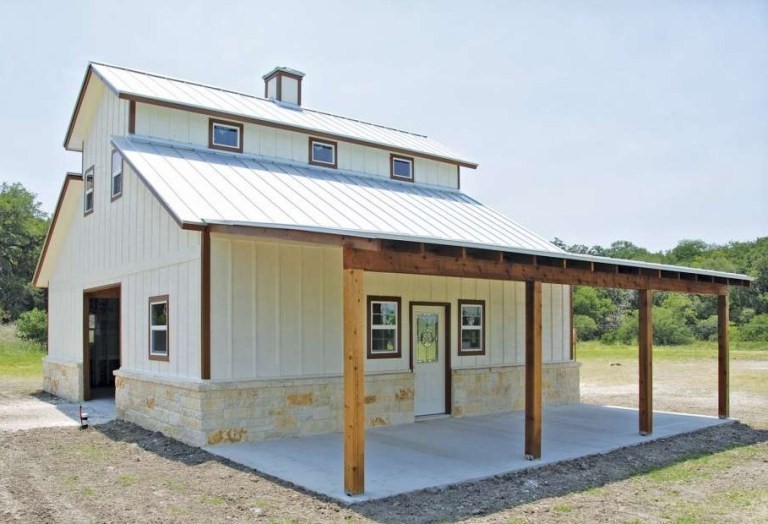
Source: thedailyattack.com
Texas is a home for barn style house. It’s just where it belongs. If you are looking for a Barndominium, there’s a lot barn style building all over Texas which is used for various purposes. And, one of the purposes is home or living space.
This Texas Barndominium has a simple design with a small size. In addition, you can have three bedrooms and 2 bathrooms inside. However, it’s up to you. If you need more than one bathrooms to avoid queuing for the restroom, you may need to spend extra money for that.
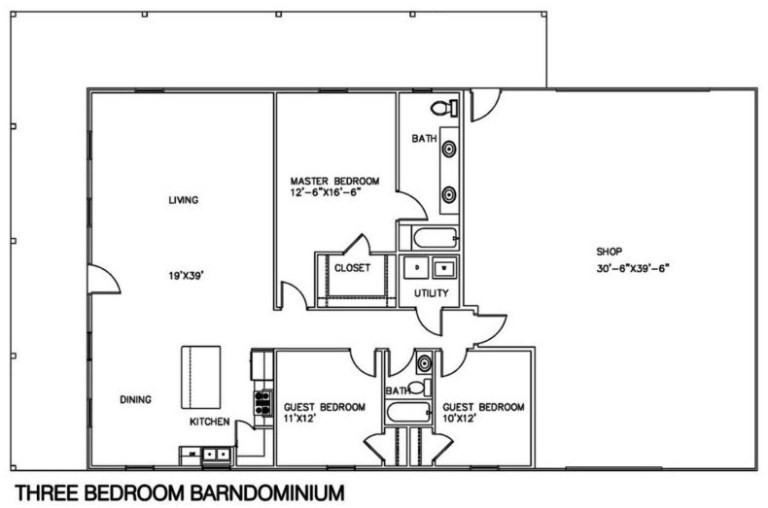
Source: thedailyattack.com
As you can see, the floor plan shows you how it’s gonna look like when having two bathrooms and three bedrooms inside. See? It’s not that limited. As a result, You can still have a spacious space to get comfortable with.
Conclusion
Designing a unique kind of house can be very challenging. It’s recommended to begin with the floor plans before going on to the next step. Those stylish Barndominium floor plans with pictures are surely helpful for you to take as references or inspirations to maximize your design.

