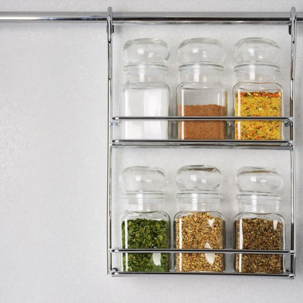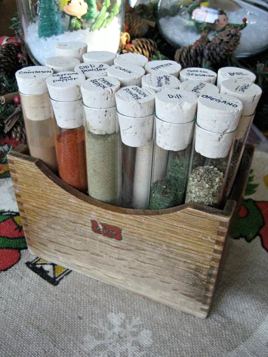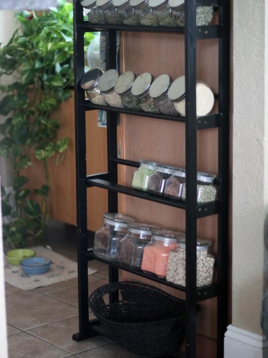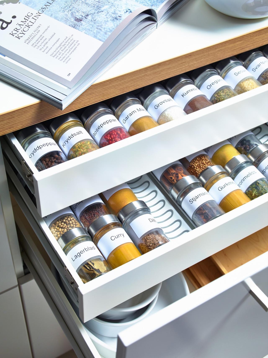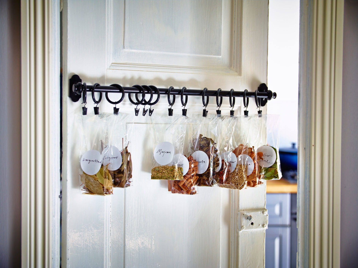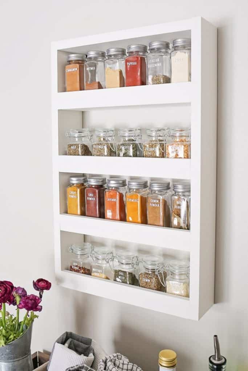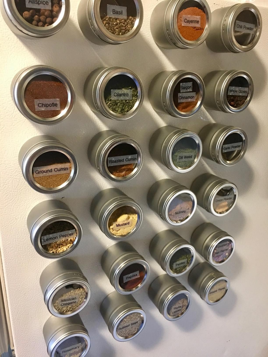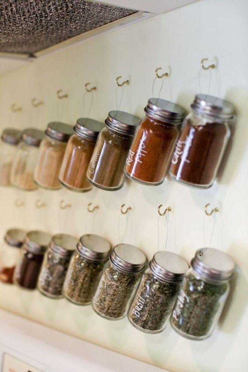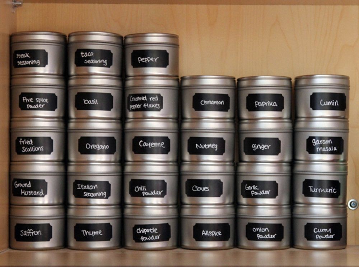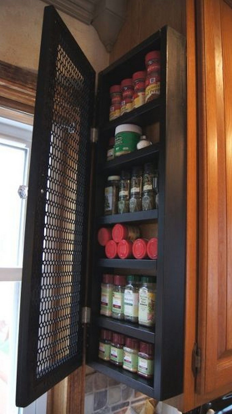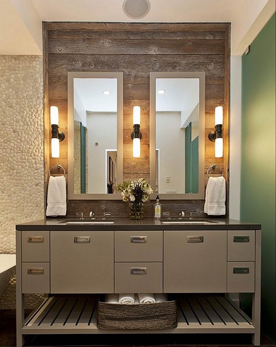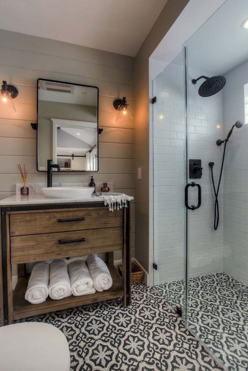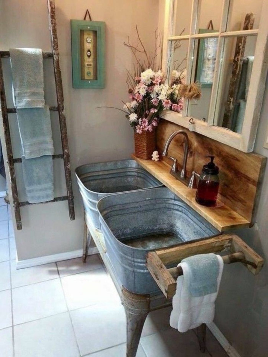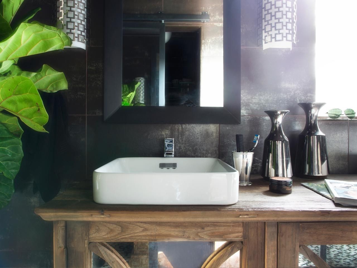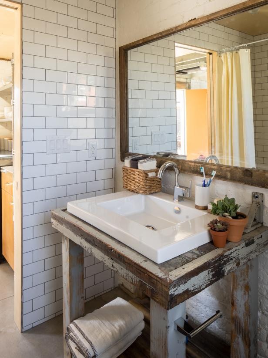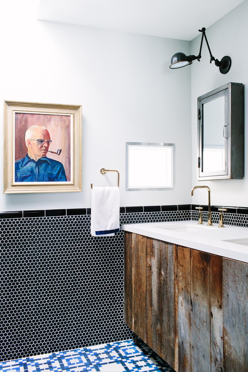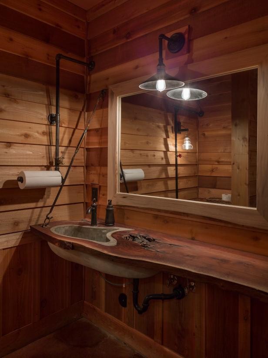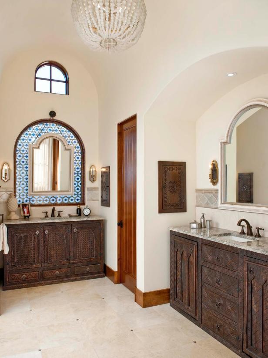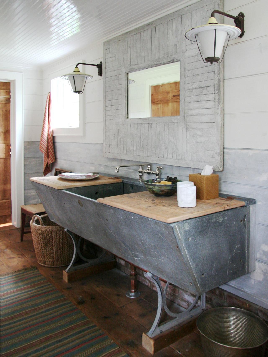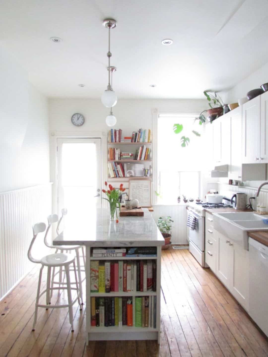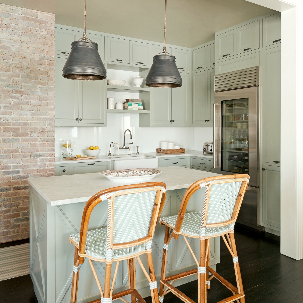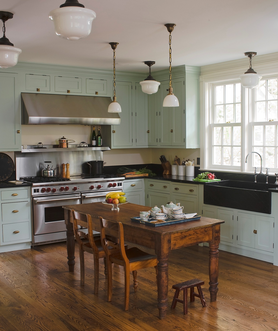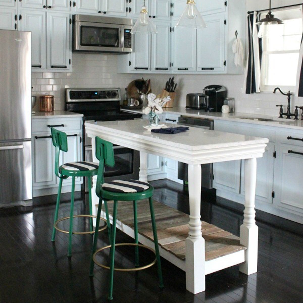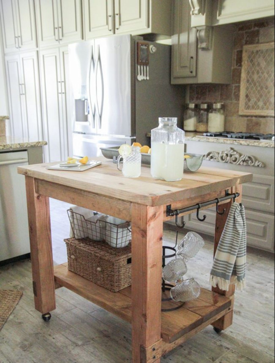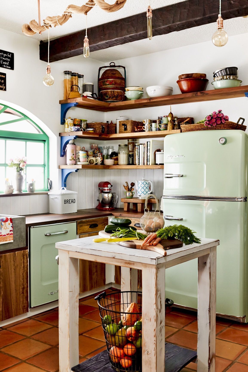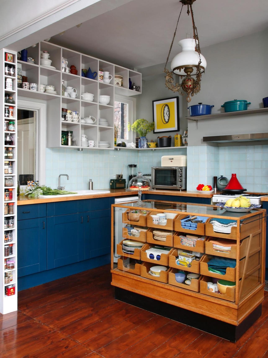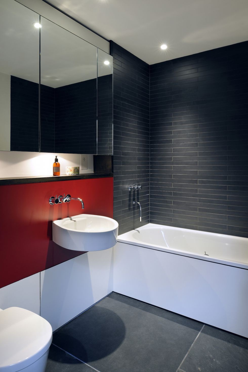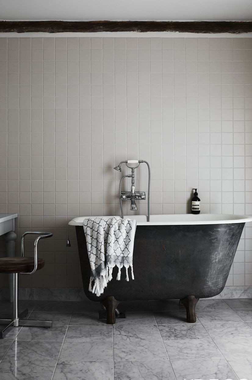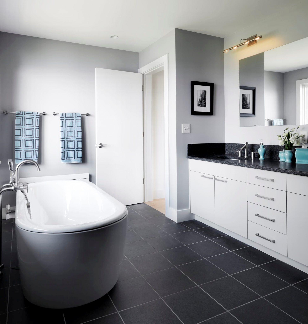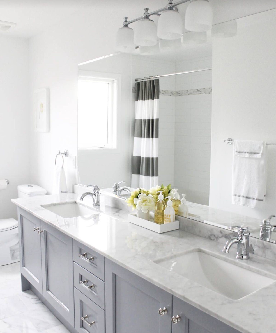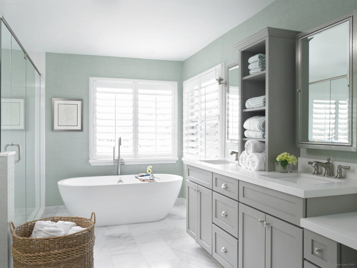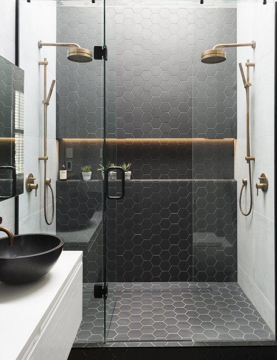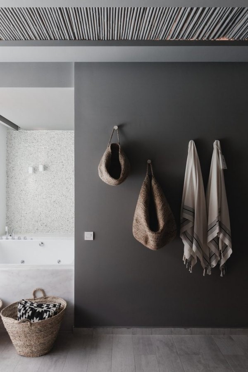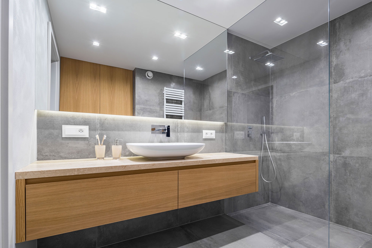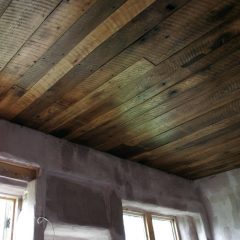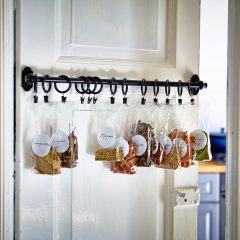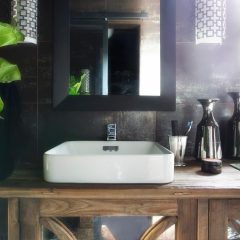Whether it’s low, standard, or even high, basement ceiling ideas are just what you need when designing the space. You have to make sure that the ceiling design matches the style and structure of the house.
Well, you should also think about the budget before deciding which ceiling deserved to be underground. You can determine it according to the material and design of the ceiling itself. If you have a limited budget in decorating your basement, here are some ideas to work on:
1. Painted Unfinished Ceiling Idea
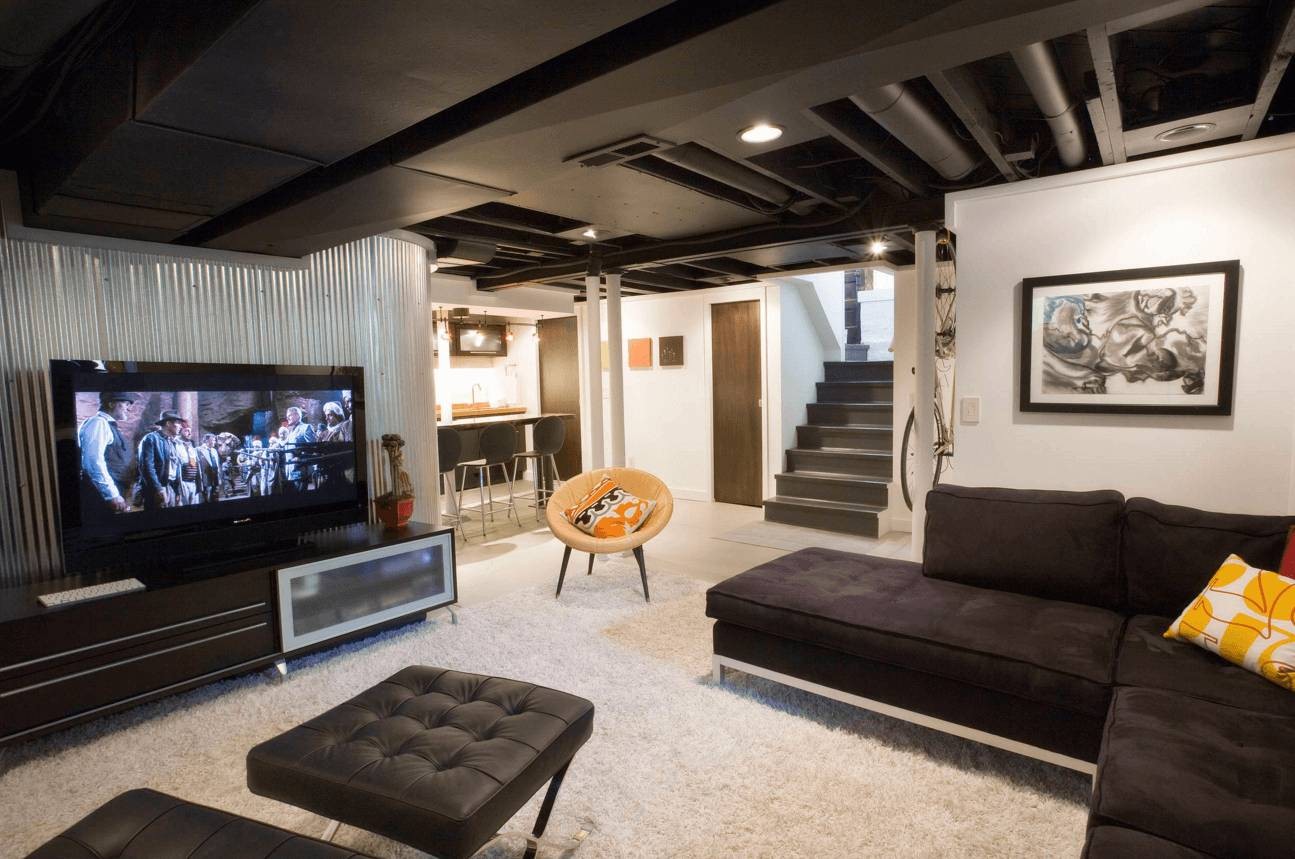
Source: dekorguide.ru
With the beams and pipes being exposed, you might spend a lot of budget on buying materials to cover them up. Well, you can just paint the whole ceiling with the same color as black or white. Let the exposed beams and pipes show their charm.
The painting will completely change the feel of unfinished basement ceiling ideas. The exposed ductwork offers a lot of texture to the ceiling. If you want some nice contrast to it, you can choose to polish the surface.
This idea is perfect for basement with rustic or industrial style. As we know, exposed pipes really represent the industrial vibe.
2. Reclaimed Wood Planks Ceiling
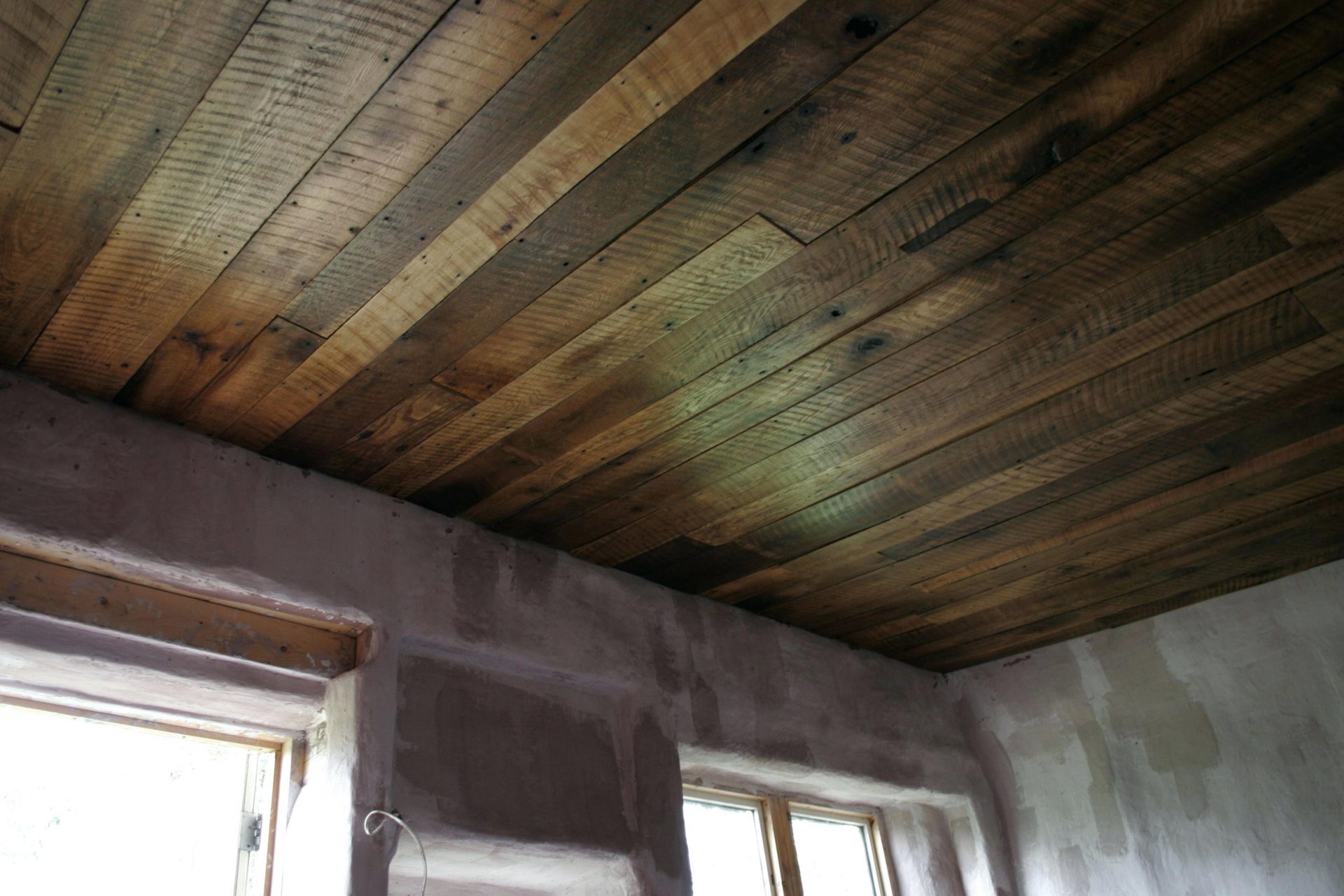
Source: meadowwoodgarden.com
Instead of the modern style of wood paneling, you can have wood planks for a more affordable ceiling idea. The design of this ceiling is just like the rustic version of wood paneling. You can achieve this paneling using a tongue-in-groove. All of the planks are actually attached with metal runners.
This is a stylish way to cover the exposed ceiling. You can even use it to cover the previous ceiling like drywall and popcorn. So, you can get a new look for the whole room. It’s recommended for a barn or farmhouse style of a house.
3. PVC Tiles Ceiling Ideas for Basement
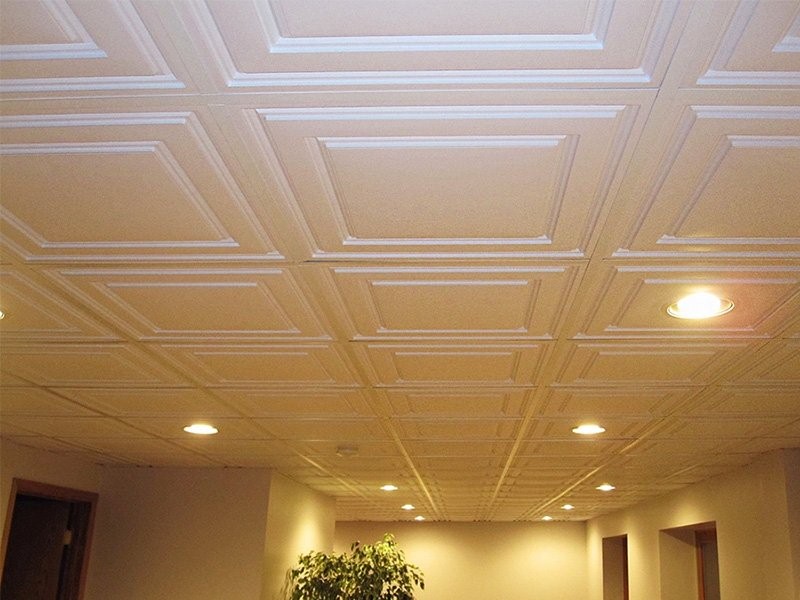
Source: mpukuleles.com
You probably haven’t heard about PVC being the ceiling tiles for basement. Well, this kind of material is durable vinyl which is often used to mimic other materials such as particleboard, tin, and copper. This material is recommended because of its extreme durability.
PVC tiles are lightweight, water mildew, mold-resistant, and it won’t sag. It’s also often used for making interlocking garage floor tiles. The quality is undoubtedly great, so as the price. Mostly, PVC tiles are designed to be used with a suspension frame.
Although, you can also find the tiles that are attached directly to a drywall base or plywood. As you can see, this ceiling idea would definitely make your ceiling more attractive. It offers the shaped texture that you won’t get from other materials.
4. Standard Drop Ceiling
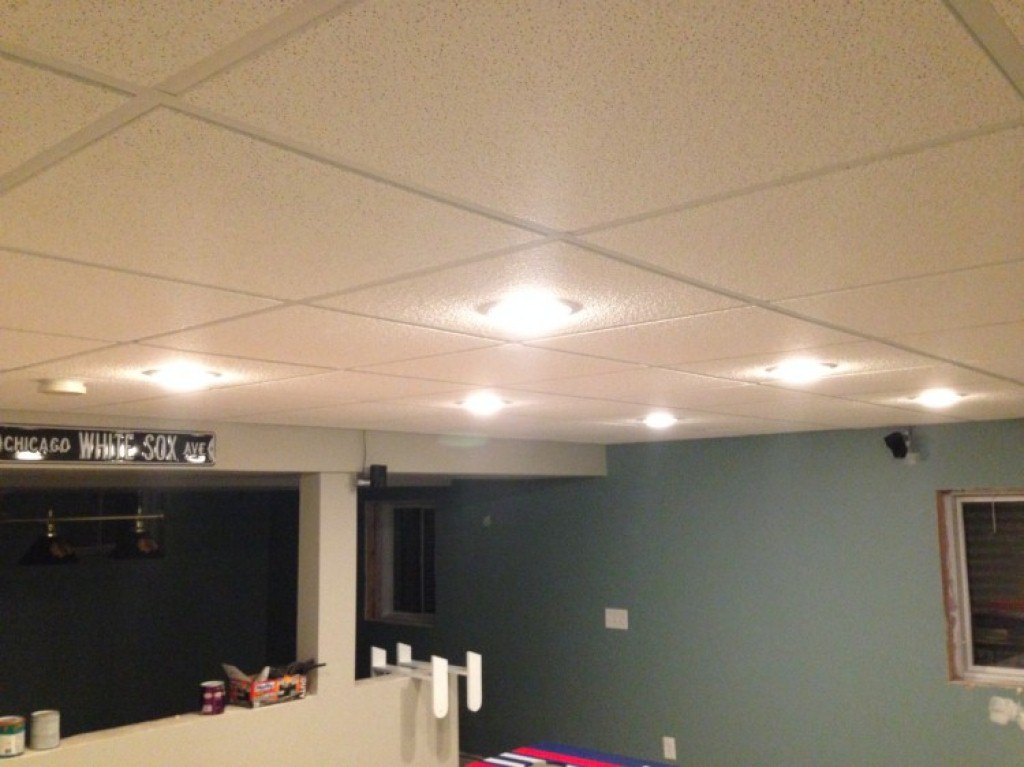
Source: festivalsalsacali.com
The easiest option to go with when dealing with decorating the basement is choosing the most common one. It offers a simple and plain look to the ceiling. When combined with enough light fixtures, the basement would look brighter.
A drop ceiling is also called as a suspended ceiling. This kind of ceiling is constructed with a metal grid, metal frame, and wires. Compared to the previous one, a drop ceiling is a little bit more expensive but it’s still the inexpensive basement ceiling ideas, though.
It’s the option that a simple people would choose because it offers a truly finished look to the entire basement. The price could be a lot cheaper if you choose the right material for the panels.
5. Wallpaper Covering for Basement Ceiling
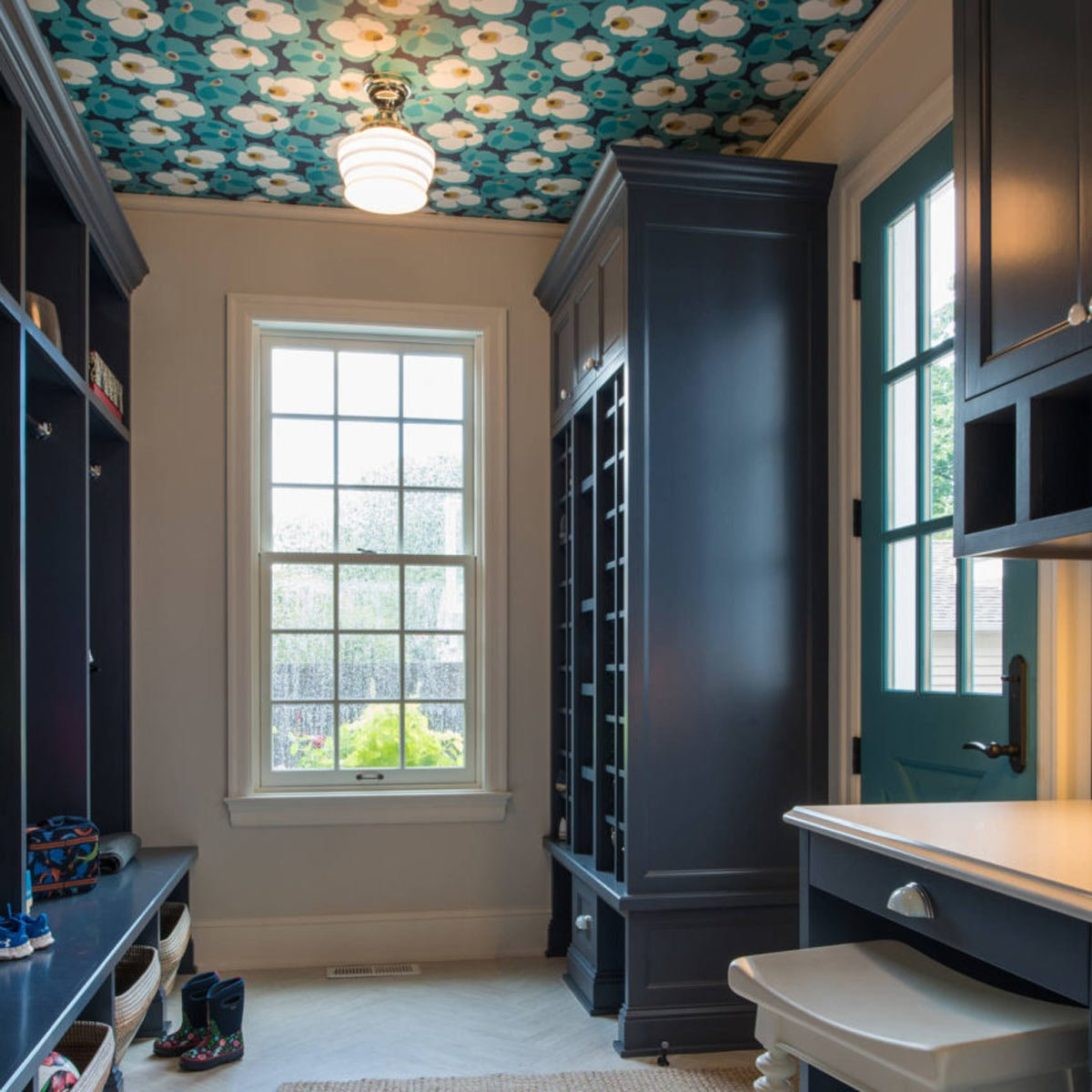
Source: utilityauditco.com
It’s a nice basement ceiling idea to apply in a basement. The idea is very simple, you can just attach it on the current ceiling surface. Your basement ceiling has an opportunity to be bold and creative with wallpaper. There is a wide selection of pattern designs you can have to cover the ceiling.
What makes this covering even better is that you are able to remove it someday. So, don’t apply it permanently or make it removable. Match the pattern you choose for the ceiling with the color scheme of the basement living space.
6. Beadboard Panels Ceiling
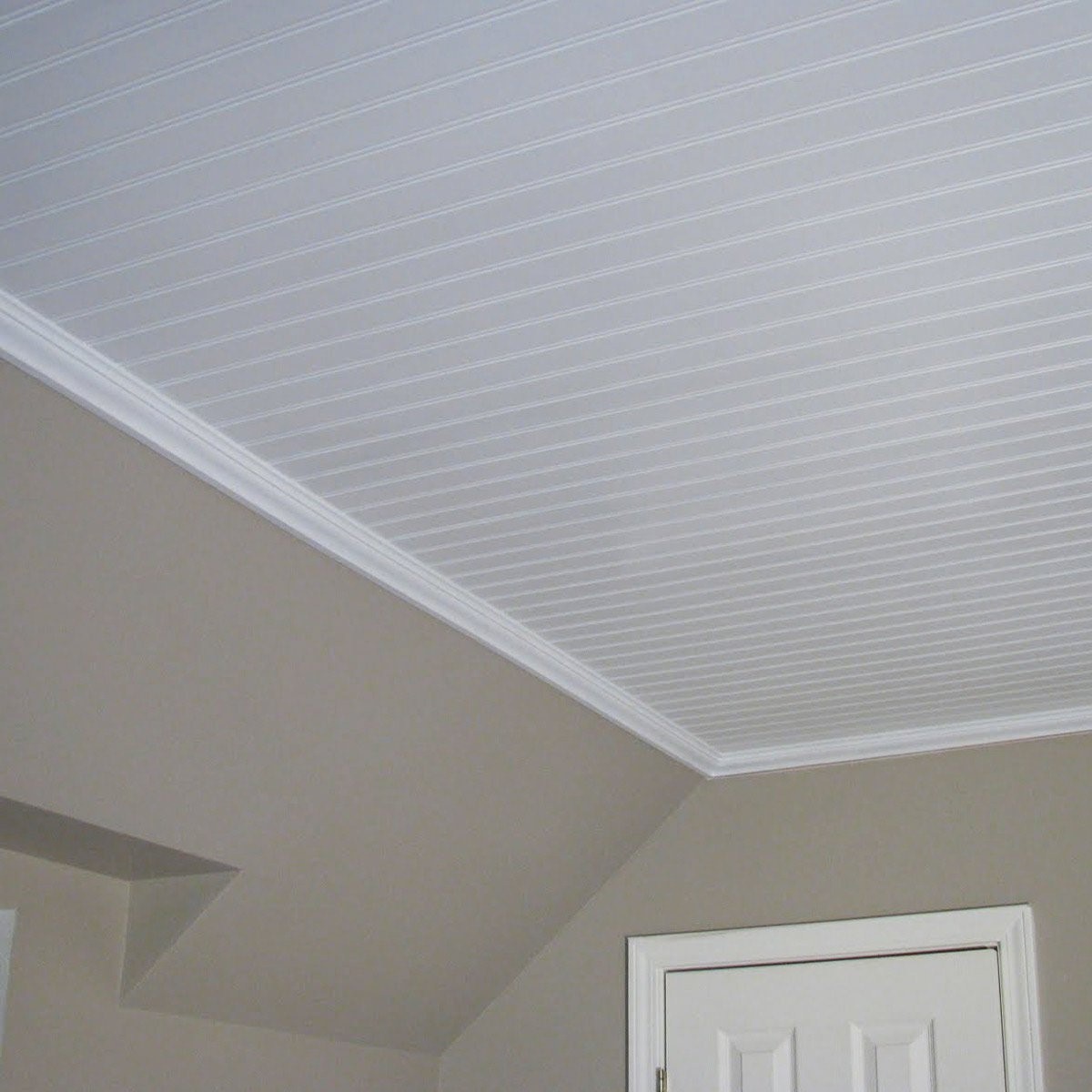
Source: thespruce.com
This kind of panel will give you the popular tongue-and-groove, porchy look that you want above your ceiling. There will be no unattractive ceiling anymore in your basement. There are two options of material for this beadboard concept, vinyl, and wood options.
In this picture, the ceiling is entirely white. Even though it looks plainly bright, it offers such classic texture to give the ceiling a nice character to spread.
7. Faux Beam Ceiling with Panel
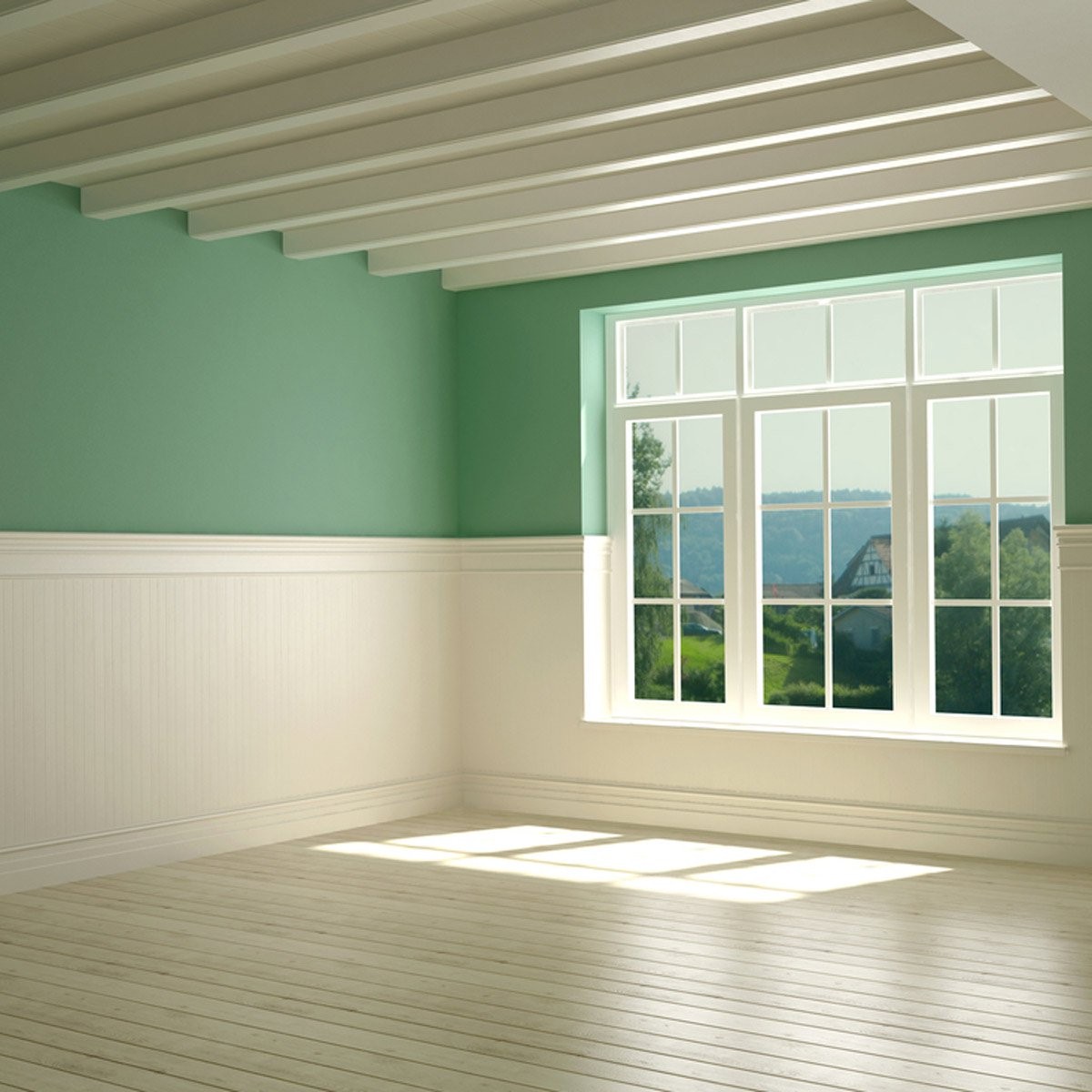
Source: utilityauditco.com
It’s another simple idea you should try for your basement ceiling. The budget won’t be a problem with this ceiling. It’s the panel and beam ceiling design. It looks like a painted and clean version of the exposed beam but it’s actually not.
The exposed beam on the ceiling on this idea is by design. The beams are not part of the structure. The faux beams are made with simple boxes which are installed to make it look like some exposed beams.
You can combine the beam panel with fancy wainscoting on the wall. It would make the room richer in texture.
8. Basement Ceiling with Roofing Tiles
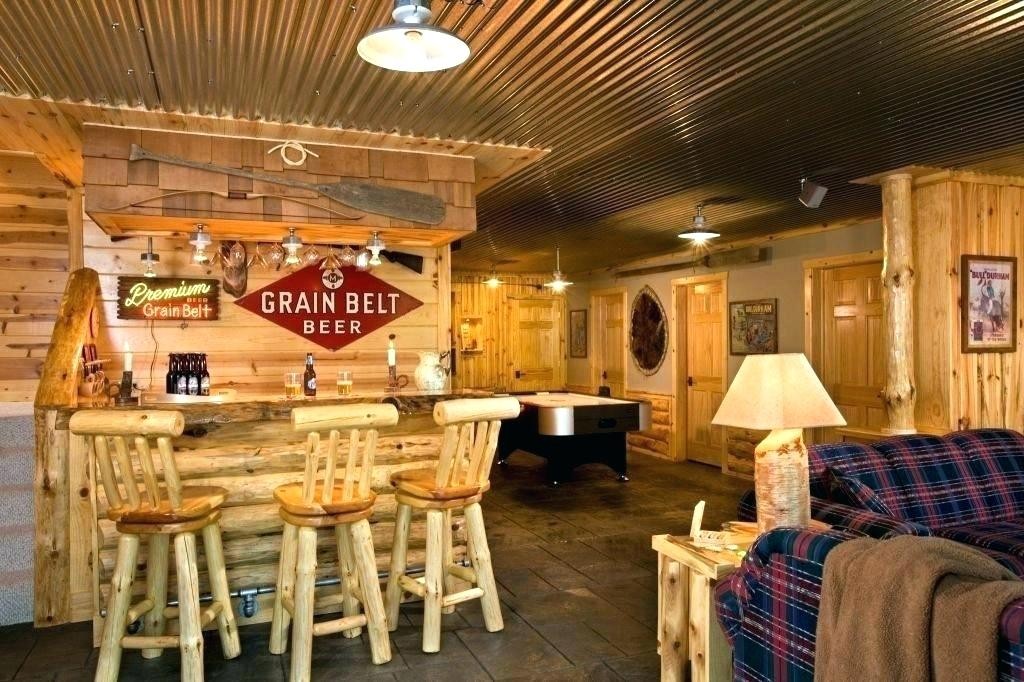
Source: discoverarmenia.info
In this idea, we’re talking about the typical metal roofs that you might remember seeing nearby the farm. This kind of roofing is quite popular to be an alternative for traditional ceiling materials. The recycled version of this type of ceiling offers a quite extreme level of rustic.
Otherwise, you can opt to buy the brand new roofing tiles in order to focus on spreading ultra-modernist feel all around the basement. This corrugated metal tile has the ability to reflect light. So, it would be a great bonus you can get with this basement ceiling idea.
As a light reflector, this idea becomes ideal for both low and normal-height ceiling. It’s also used for ceiling in the garage quite often.
9. Whitewashed Ceiling with Lights
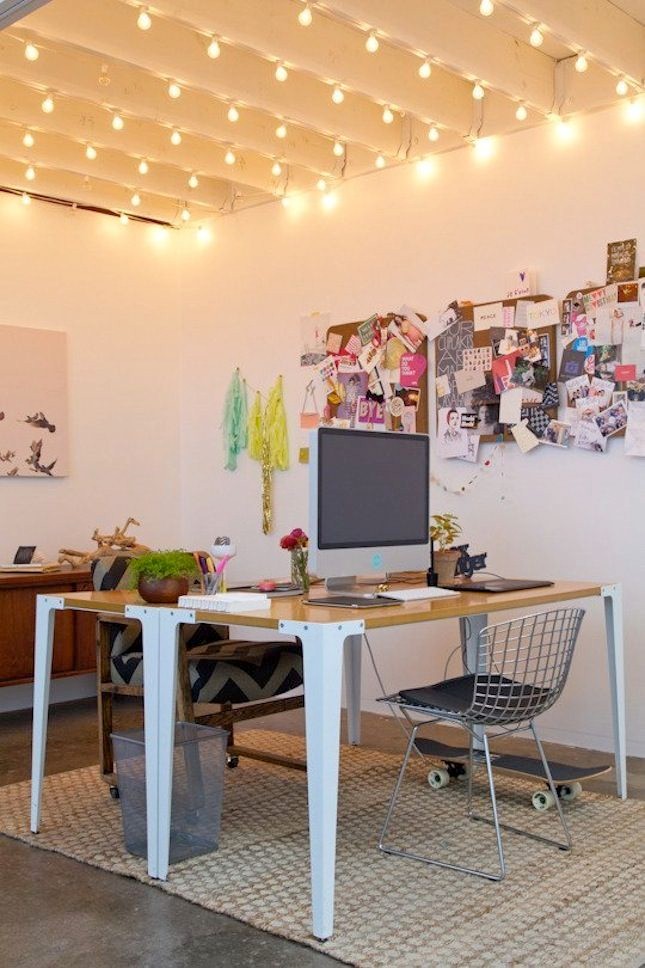
Source: homedit.com
Installing a lot of lights on your whitewashed ceiling is a clever way to make the basement space more attractive. It’s like living in a space under millions of stars. You need to make all the lights well arranged. Even better, it’s a great DIY idea you can try immediately.
Conclusion
There’s no need to worry about how much money you’re gonna spend in your basement remodeling project. Dealing with ceiling won’t cost you a lot of money especially the basement ceiling ideas above. Hopefully, some of them inspiring enough to be applied in your basement.

